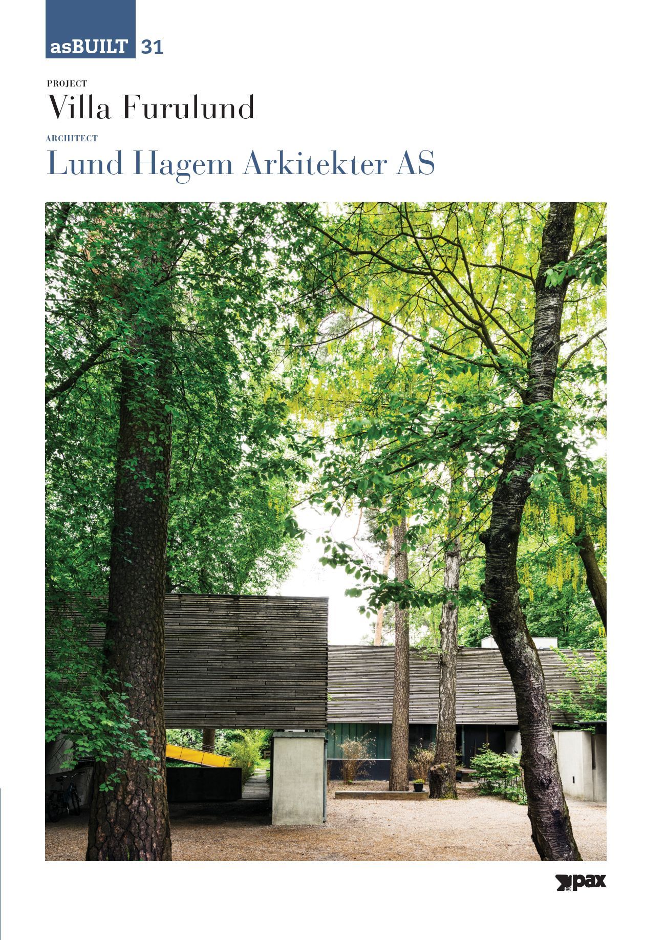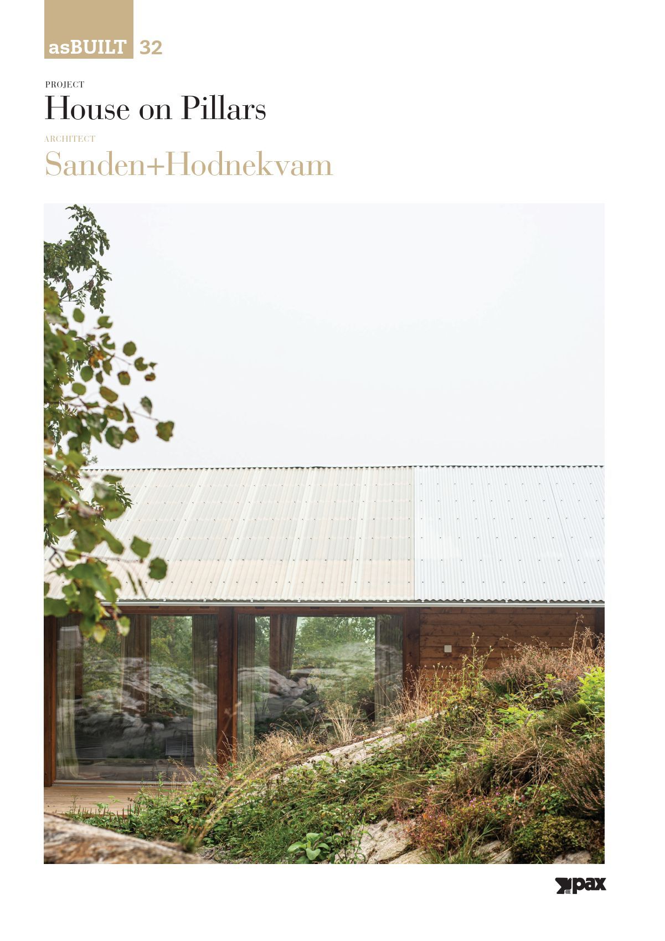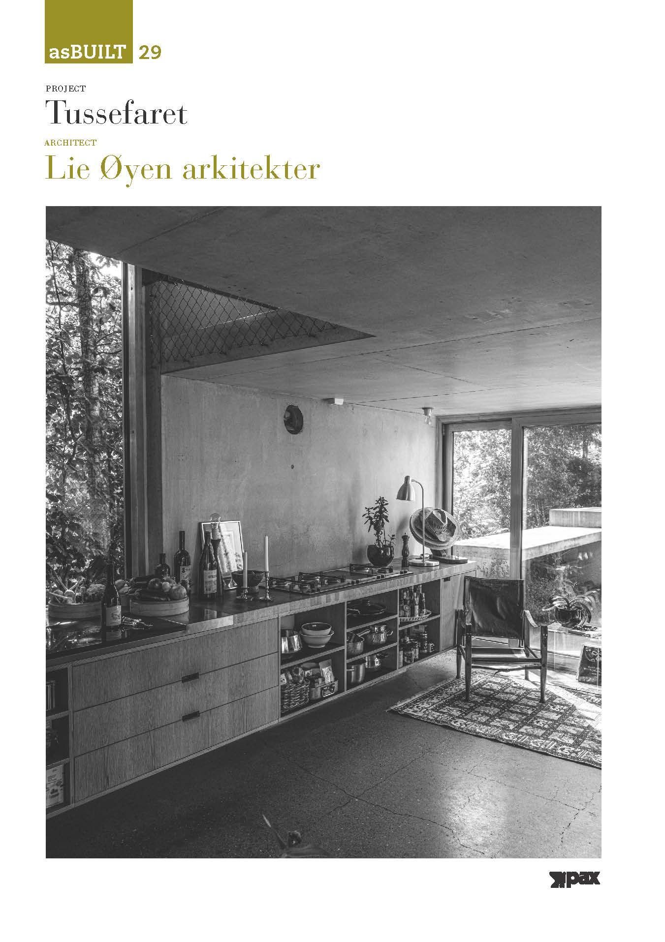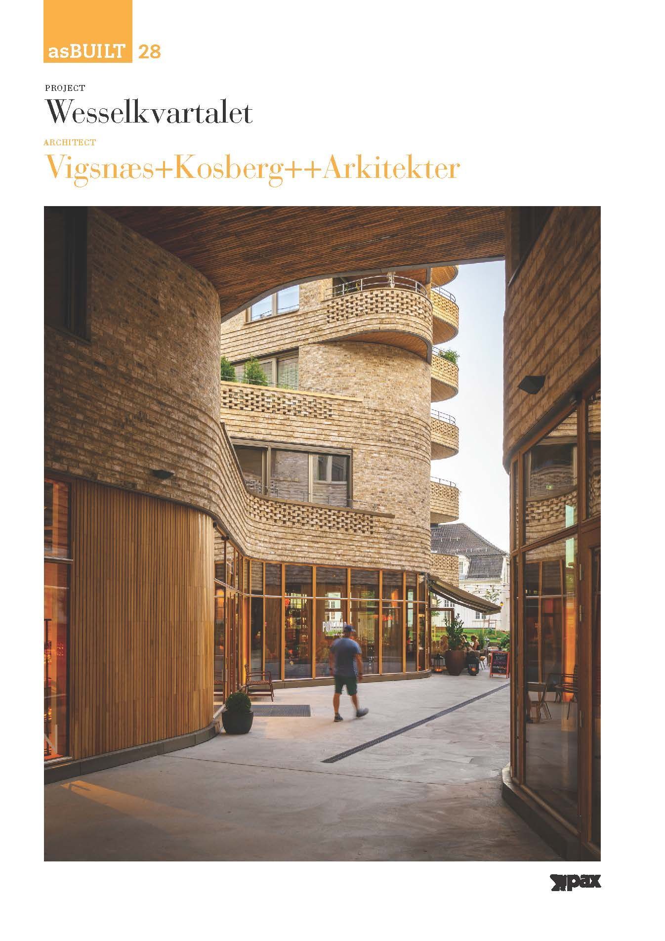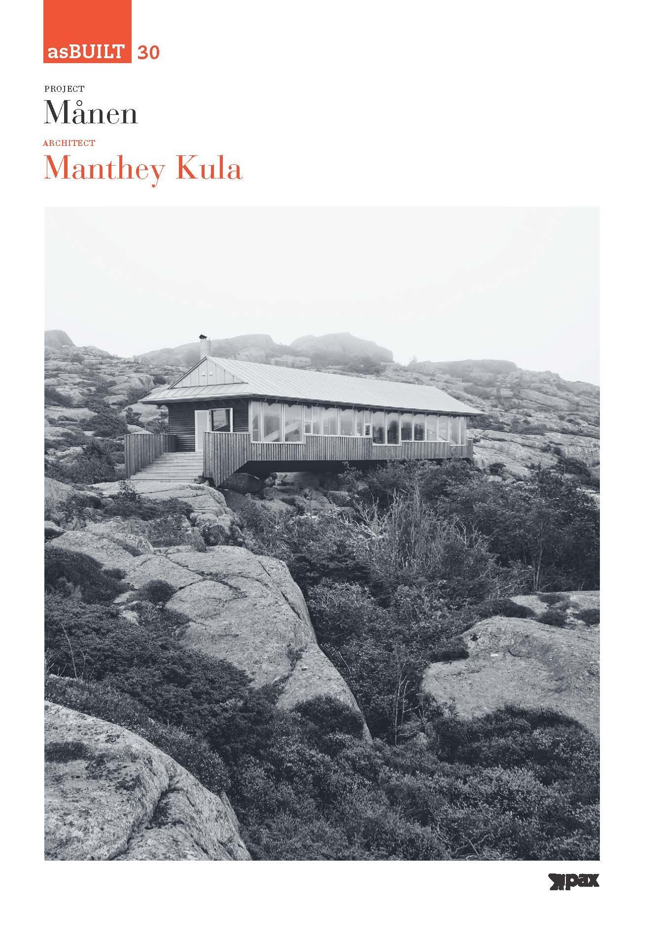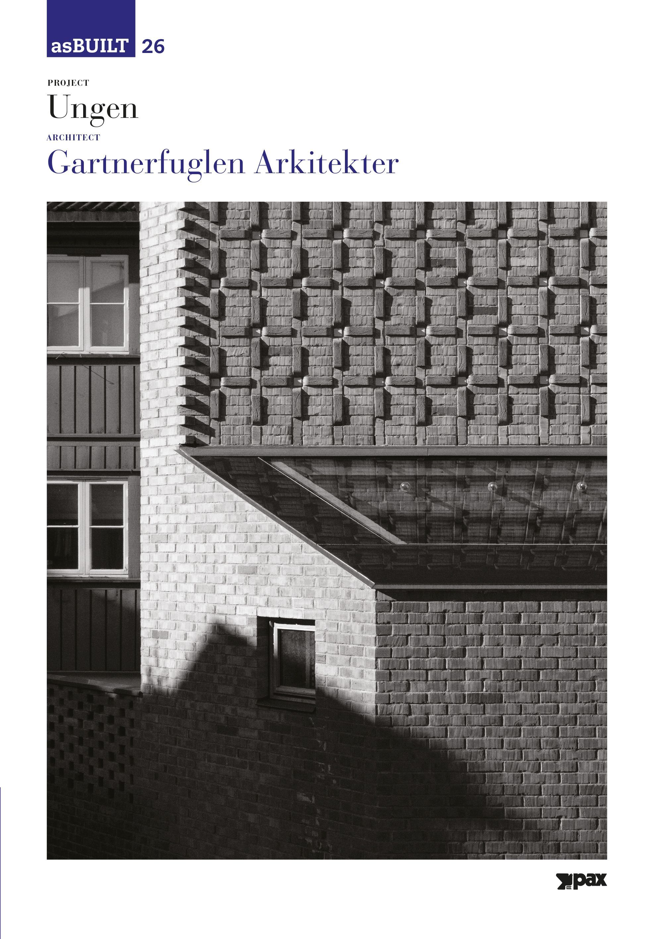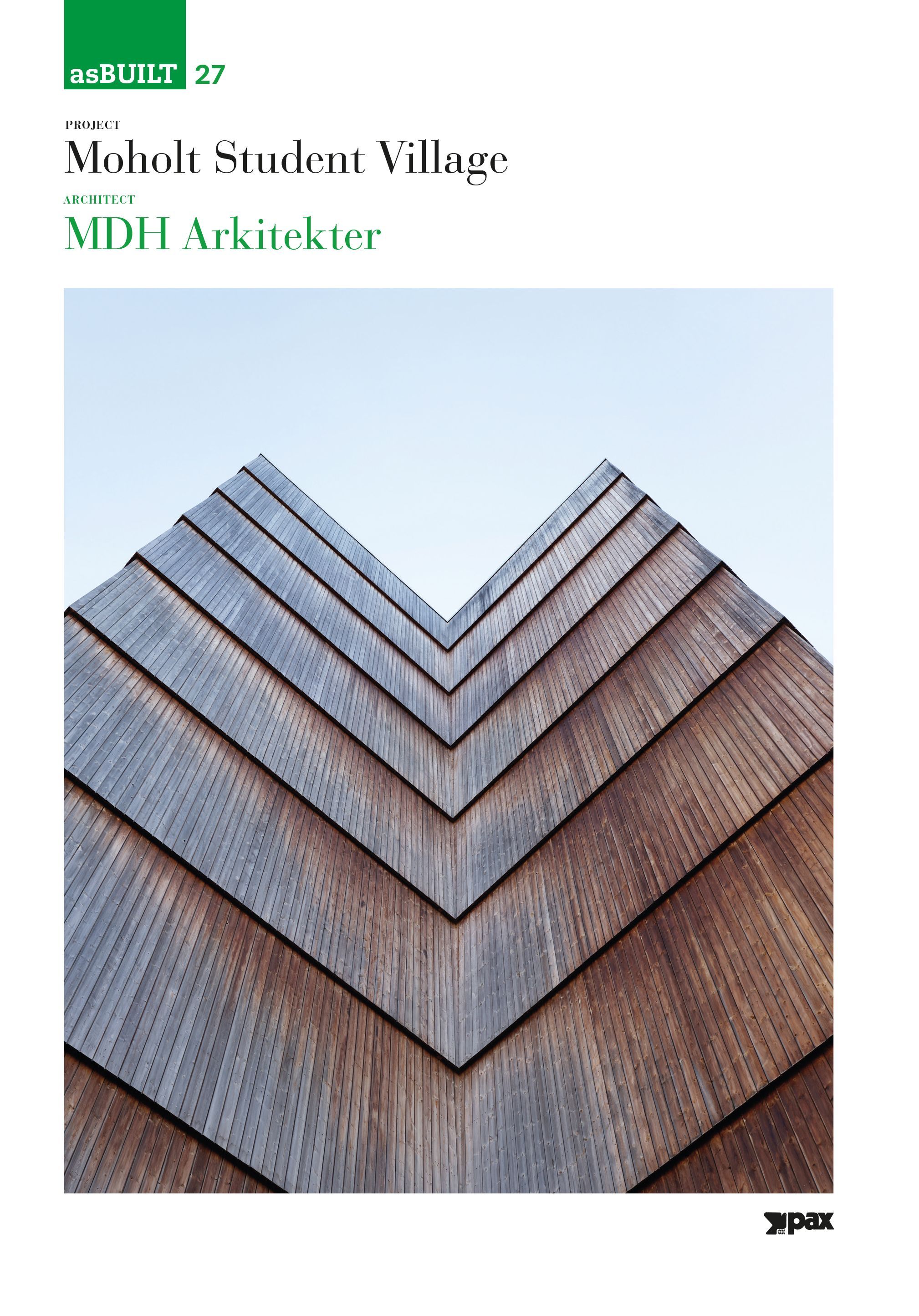
Handlinger
Beskrivelse
Omtale
Inverted house stands in a field outside Taiki, an agricultural community on the Japanese island of Hokkaido. A modest yet striking structure, it “pushes to the extreme the idea of living outside – cooking, sleeping, eating, even bathing,” as DanielleDemetrious observes in her essay “Inside Outing”. Originating in an annual competition organised by the LIXIL JS Foundation, the project was realised by a group of students and teachers from the Oslo School of Architecture and Design (AHO), built under the supervision of Kengo Kuma & Associates and completed in 2016.Organised around a concrete cross-wall, with all practical functions placed to its exterior, the house reshapes domestic life as a sequence of outdoor rooms that shift with the seasons. This inversion of convention lays bare the essentials of dwelling while inviting reflection on architecture’s place within it. As Ryue Nishizawa remarks: “It is an extraordinarily plain and simple human space, reminiscent of Frank Lloyd Wright’s Prairie-style houses in North America, an Inuit tent in the wilderness, or travellers gathered around a fire in old Western films. It is a house that conveys both the intimacy of human warmth and the expanse of nature, with its buoyant architectural elements offering protection amid vast, untamed surroundings.”


