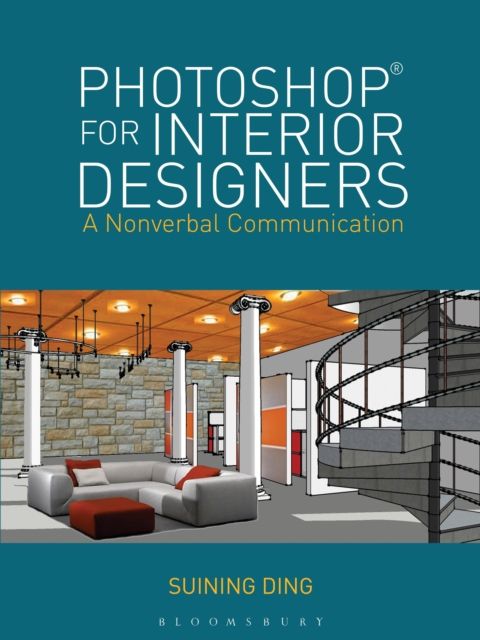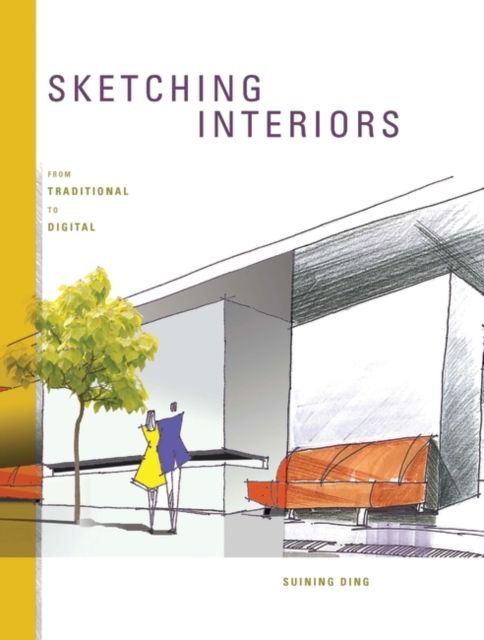
Produseres på bestilling
Leveringstid: 2-4 uker
Handlinger
Beskrivelse
Omtale
Contains tutorials that show students how to use AutoCAD software for such drawings as floor plans, reflected ceiling plans, interior elevations, and casework sections. Covering both 2-D and 3-D AutoCAD, this book introduces the method of importing digital images into the material library.
Detaljer
-
Utgivelsesdato:
01.01.2009
-
ISBN:
9781563675010
-
Språk:
, Engelsk
-
Forlag:
Fairchild Books -
Fagtema:
, Kunst
-
Litteraturtype:
-
Sider:
400
-
Høyde:
27.9 cm
-
Bredde:
21.7 cm




